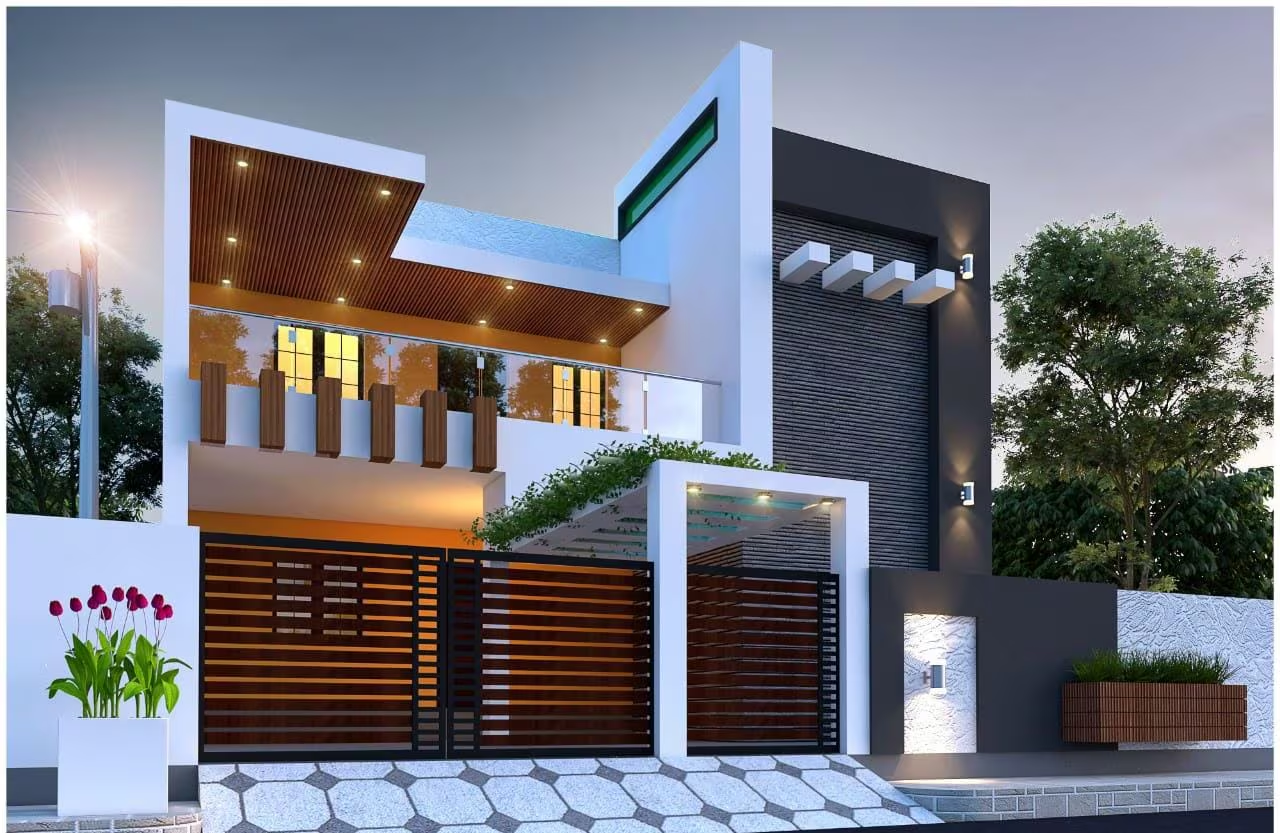2D & 3D Plan Elevation Works
Jayalakshmi Builders & Interior Designer
Construction Services
Ready to start learn ?
Sign up now!
The Top 5 FAQs for 2D & 3D Plan Elevation Works by Jayalakshmi Builders & Interior Designers:
A1: 2D plan elevation is a two-dimensional drawing, while 3D plan elevation is a three-dimensional model of the building design.
A2: To visualize the design, identify errors, ensure compliance, estimate costs, and facilitate communication among stakeholders.
A3: Time-frame varies depending on the project’s complexity, but typically takes 3-14 days.
A4: Yes, we encourage feedback and revisions to ensure the final design meets your needs.
A5: Yes, we offer 3D walkthroughs and animations to help visualize the space.




2D & 3D Plan Elevation Works - Jayalakshmi Builders & Interior Designers
At Jayalakshmi Builders & Interior Designers, we specialize in creating stunning 2D and 3D plan elevations that bring your dream home to life. Our team of expert architects and designers uses cutting-edge technology to craft detailed and accurate designs that meet your unique needs.
2D Plan Elevation Works:
- Floor plans
- Sectional views
- Elevation drawings (front, side, rear)
- Door and window schedules
- Roof plans
3D Plan Elevation Works:
- 3D modelling and rendering
- Exterior and interior visualizations
- Walkthrough animations
- Furniture and fixture placement
- Landscape and hardscape design
Benefits of Our 2D & 3D Plan Elevation Works:
- Clear visualization of your home design
- Accurate representation of your dream home
- Effective communication with builders and contractors
- Time-saving and cost-effective
- Enhanced design and functionality
Why Choose Jayalakshmi Builders & Interior Designers?
- Experienced team of architects and designers
- State-of-the-art technology and software
- Personalized service and attention to detail
- Timely delivery and competitive pricing
Additional Services:
- Interior design and decoration
- Landscape architecture
- Structural engineering
- Construction management
- Project coordination and supervision
Why are 2D and 3D plan elevations important in building design?
Visualization: 2D elevations give clients and designers a level, uncomplicated picture of the building’s façade or interior, enabling them to understand how the structure will appear from all angles. An immersive, more realistic vision is provided by 3D elevations, which aid in more precisely visualizing the finished product.
Design Clarity: Detailed architectural drawings and construction paperwork require 2D plans. They aid in the precise understanding and execution of the design by displaying the arrangement, measurements, and spatial connections of numerous pieces.
Structural Integrity: The structural integrity of the design is evaluated using both 2D and 3D elevations. They support the planning of the materials, building techniques, and load-bearing components.
Effective communication between architects, designers, builders, and clients depends on these elevations. They aid in making sure that all parties have a thorough knowledge of the requirements and design ideas.
Elevations contribute to ensuring that the design complies with local building laws and regulations. They give the required information for permits and inspections.
Aesthetic Planning: They enable designers to plan and analyse the building’s aesthetic features, such as dimensions, materials, and finishes, ensuring that the end product is consistent with the vision and type needs.
Project Management: Elevations help with project planning and management by giving clear construction instructions, lowering the possibility of mistakes and misinterpretations throughout the build.

